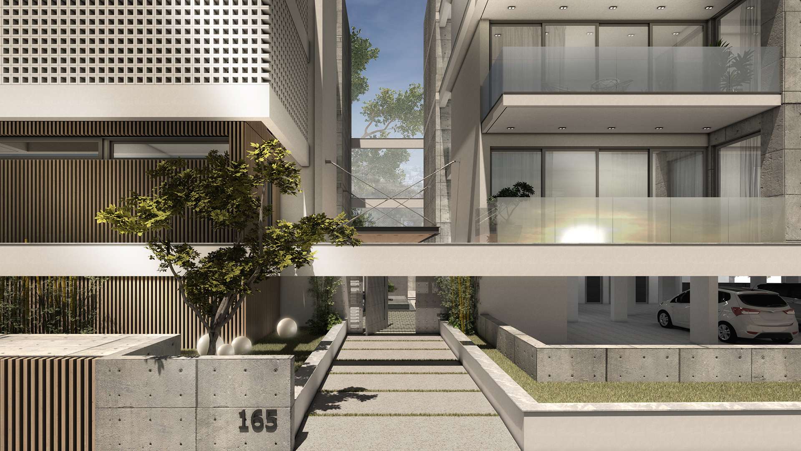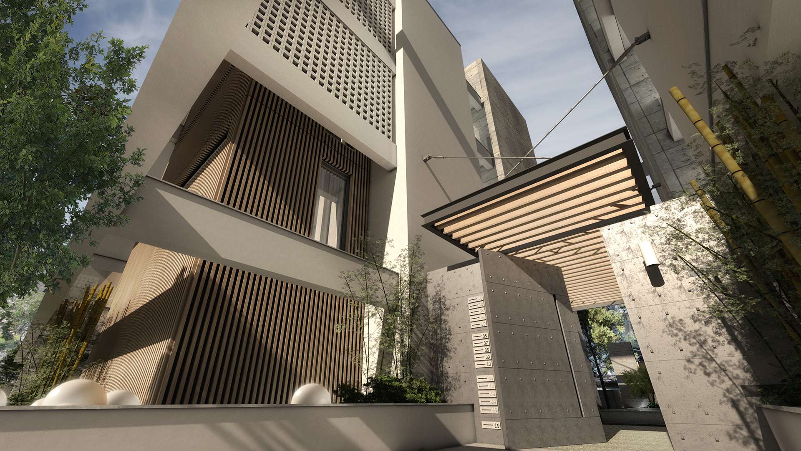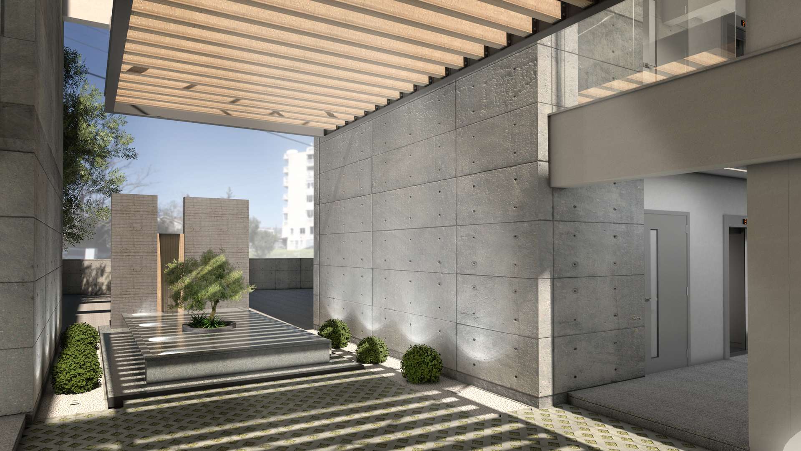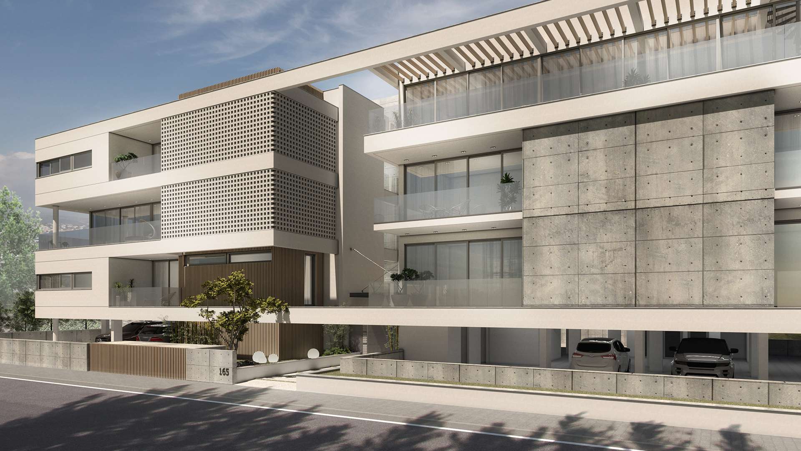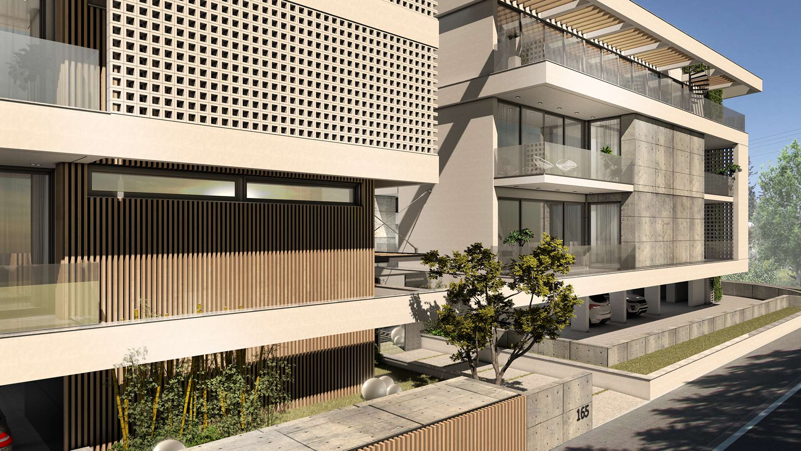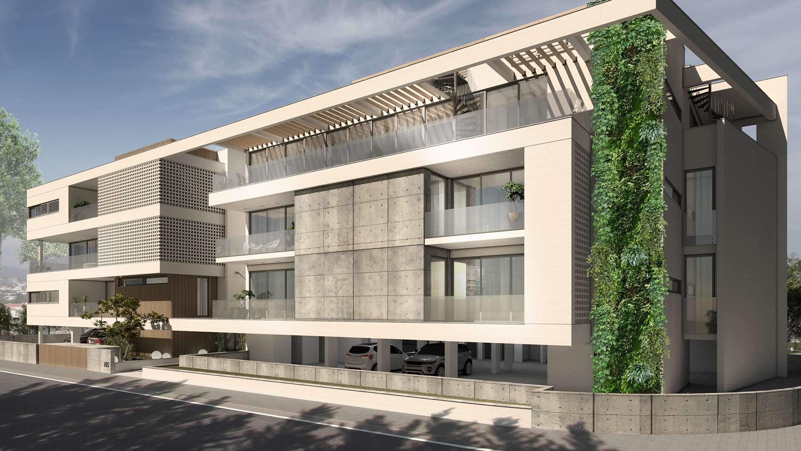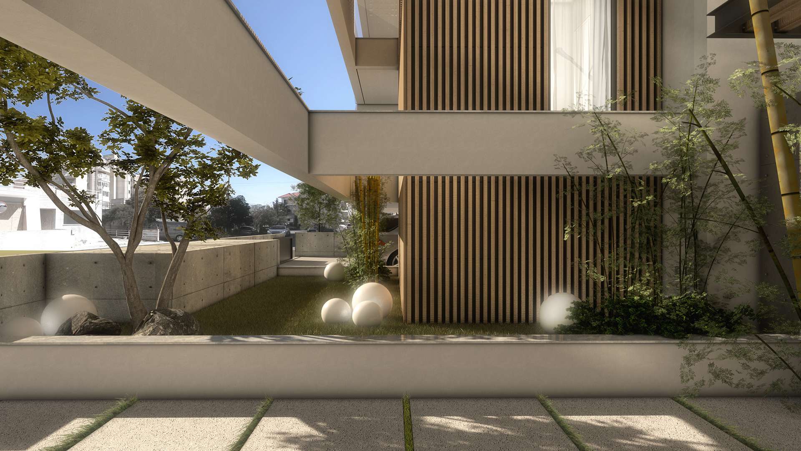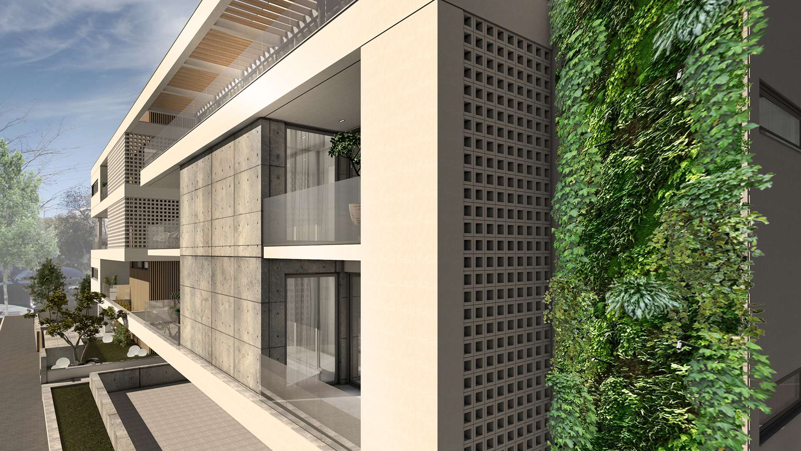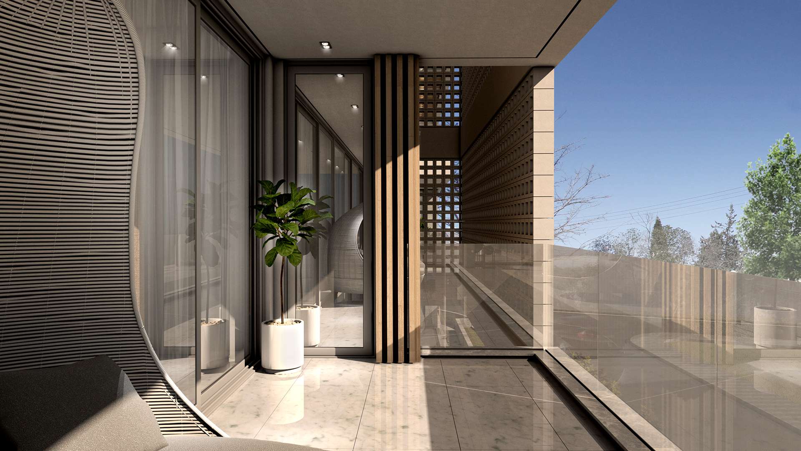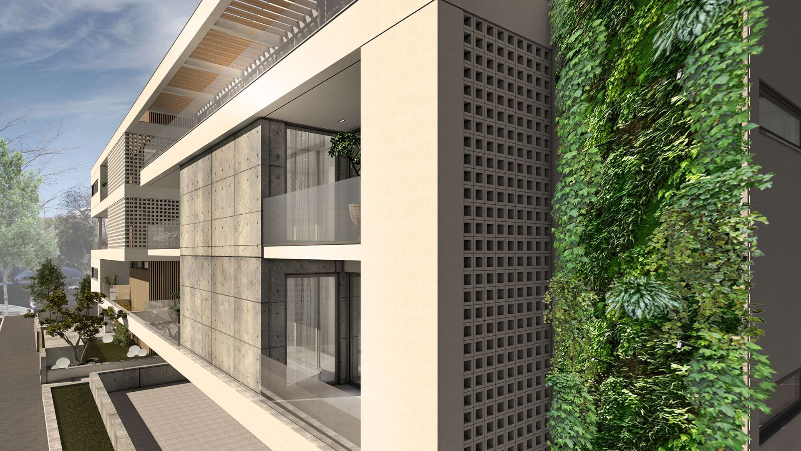

The building complex appears as two separate entities, intersected by a series of beams, which signal the entrance lobby and define a new gated foyer space in the heart of the building. Externally, the structure is expressed as a grid of precast concrete, inset with timber coloured detailing, and a core of triple height glazed panels. The tower comprises 16 spacious residences, most with two or three bedrooms, custom ceilings and wide panoramic windows. Drawing inspiration from the city’s evolving lifestyle, the interior concept combines the warmth of traditional family living with privacy, comfort and contemporary luxury. The building is crowned by two penthouses, each with a sequence of grand rooms for entertaining, as well as large private terraces and sheltered loggia – the two penthouses also leads to a private roof terrace with bbq and bar services.
